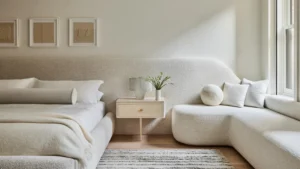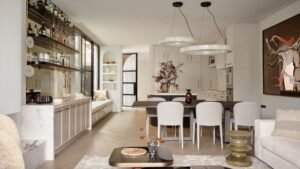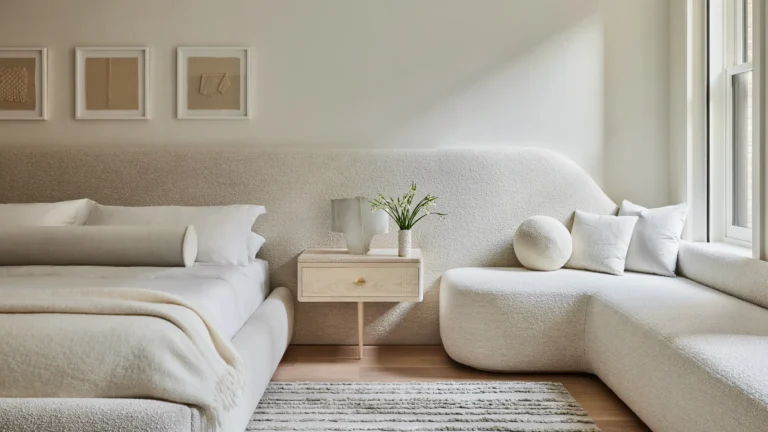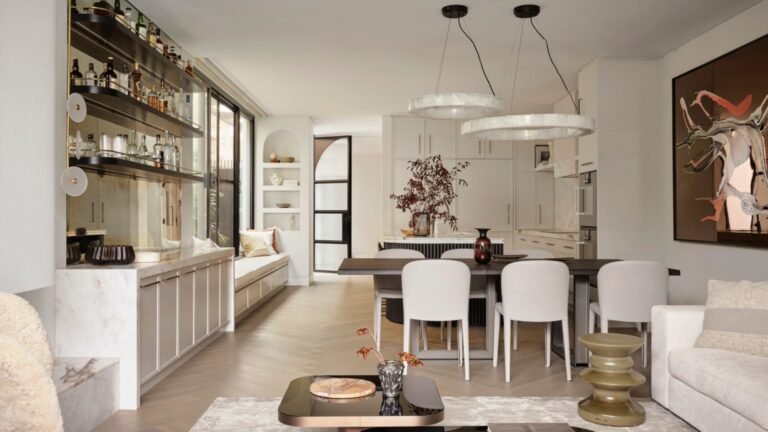The Location: A Scenic Mountain Haven
Perched on a serene ridge in the heart of the Rockies, this mountain home offers sweeping views of snow-dusted peaks, dense pine forests, and golden meadows. The homeowners, a couple who split their time between the city and this tranquil hideaway, envisioned a sanctuary where they could unwind, entertain, and reconnect with nature. With the help of a skilled architect and interior designer, they brought their mountain chic vision to life.
The property spans over 5,000 square feet, yet every inch feels intentional and intimate. From the moment you enter, the atmosphere is warm, welcoming, and effortlessly stylish.
Exterior Appeal: A Modern Take on Alpine Architecture
The home’s exterior reflects a thoughtful blend of traditional and contemporary design. Clad in natural stone, reclaimed wood, and matte black steel, the façade is both durable and elegant. Large glass windows frame panoramic views and invite natural light into the interior spaces.
A covered porch with timber beams and cozy seating provides the perfect spot to enjoy morning coffee or evening wine. Subtle landscaping using native plants ensures the home blends seamlessly with its mountainous surroundings.
Foyer: A Statement of Rustic Elegance
The entrance hall sets the tone with wide-plank oak floors, a handwoven jute rug, and a vintage wooden bench. A custom chandelier made from forged iron and antlers offers a nod to rustic traditions while feeling fresh and artistic. On one wall, a large mirror with a distressed frame reflects the natural light and makes the space feel open and airy.
Living Room: The Heart of the Home
Step into the living room, and you’re greeted by a soaring ceiling with exposed beams, a double-sided stone fireplace, and a mix of plush and textured furnishings. Earth-toned palettes dominate the space—think soft greys, creamy whites, and warm browns—punctuated by forest green accents and curated artwork.
Key design features:
- Furniture: A large, down-filled sectional sofa upholstered in neutral linen fabric pairs with leather armchairs and a reclaimed wood coffee table.
- Lighting: Floor lamps with hammered metal bases and oversized linen shades offer both ambient and task lighting.
- Fireplace: The statement fireplace is crafted from stacked local stone and features a sleek hearth and floating wood mantel adorned with candles, dried floral arrangements, and vintage books.
This is a room made for conversation, reflection, and gathering. Whether you’re watching snowfall through the floor-to-ceiling windows or lounging after a hike, the space feels equally luxurious and lived-in.
Kitchen: Where Rustic Meets Refined
The kitchen blends rustic charm with modern functionality. Shaker-style cabinetry in soft sage green contrasts beautifully with honed marble countertops and a white oak island. Matte black hardware and fixtures add a contemporary touch, while open shelving displays artisanal pottery, cookbooks, and woven baskets.
Standout elements:
- Appliances: High-end stainless steel appliances are seamlessly integrated, including a French-door refrigerator, six-burner gas stove, and double ovens.
- Island: The oversized kitchen island seats six and is topped with a waterfall-edge marble slab. Pendant lights with an aged brass finish provide warm illumination.
- Pantry: A walk-in pantry with sliding barn doors keeps the kitchen clutter-free while storing everything from dry goods to barware.
The kitchen opens directly to the dining area, reinforcing the home’s open-concept flow.
Dining Area: A Place to Gather
The dining area is equal parts formal and relaxed. A reclaimed wood dining table, crafted from century-old barn beams, anchors the space. Surrounding it are high-back upholstered chairs in charcoal tweed. Overhead, a linear chandelier with Edison bulbs adds a warm, golden glow.
A large picture window frames a view of the nearby mountain ridge, turning every meal into a scenic experience. In one corner, a vintage sideboard holds linen napkins, serving trays, and seasonal decor, reinforcing the home’s layered and personal feel.
Primary Bedroom: A Cozy Sanctuary
The primary bedroom is a masterclass in mountain chic serenity. Neutral textiles, layered bedding, and thoughtful lighting create a cocoon of comfort. A tufted headboard, crisp white linens, and chunky knit throws invite you to sink in and stay awhile.
Highlights:
- Materials: Natural fibers dominate—linen, wool, and cotton in earthy tones.
- Textures: A sheepskin rug by the bed and a handwoven throw add tactile richness.
- Accent Wall: Behind the bed, a wall clad in reclaimed barnwood adds depth and rustic character.
Floor-to-ceiling drapes can be drawn for privacy, but when open, they reveal a private balcony with uninterrupted views of the forest.
Ensuite Bathroom: Spa-Like and Serene
The ensuite bathroom feels like a boutique spa, complete with heated slate floors, a freestanding soaking tub, and a walk-in rain shower enclosed in glass. The double vanity, made from raw-edge walnut, supports two stone vessel sinks and wall-mounted taps in brushed brass.
Mood lighting, aromatherapy diffusers, and indoor plants enhance the calming ambiance. Whether you’re preparing for the day or winding down at night, this space offers a peaceful retreat.
Guest Rooms: Understated and Inviting
Each guest bedroom carries the mountain chic aesthetic with slight variations in color and decor. One room features navy blue accents and vintage snowshoes mounted on the wall. Another incorporates burnt orange textiles and mid-century modern bedside lamps. Every guest enjoys high-quality linens, blackout curtains, and scenic views.
A shared bathroom features hand-painted tiles, a deep basin sink, and a walk-in shower with subway tiles and a rainfall head.
Home Office: Functional Yet Beautiful
Designed with remote work in mind, the home office is both practical and aesthetically pleasing. A custom walnut desk faces a large window, maximizing daylight. Floating shelves hold a mix of reference books and decorative items like carved wooden animals and ceramic vases.
An ergonomic leather chair, wool rug, and warm task lighting make the space conducive to long work sessions without compromising style.
Entertainment Lounge: Rustic Luxury Redefined
Downstairs, a walk-out basement houses an entertainment lounge that combines rustic textures with modern conveniences. A large sectional and bean bags create a relaxed seating area for watching movies or playing games.
- Bar: A corner wet bar features concrete countertops, a wine fridge, and reclaimed wood cabinetry.
- Game Table: A custom-made shuffleboard table and vintage card table add playful charm.
- Fireplace: A second fireplace—smaller but just as impactful—adds coziness to the space.
Mudroom & Laundry: High Style, High Function
In mountain homes, functionality is essential. The mudroom, located just off the garage, is equipped with built-in cubbies, hooks, and benches. Durable tile flooring and waterproof materials ensure the space can withstand snow boots and wet gear.
The adjacent laundry room continues the chic aesthetic with patterned tile floors, high-efficiency machines, and custom cabinetry in deep navy with brass pulls.
Outdoor Living: Nature as the Ultimate Luxury
Outdoor spaces are just as important as interiors in mountain chic design. This home features several al fresco living zones:
- Deck: A wrap-around deck with lounge seating and an outdoor fireplace invites stargazing.
- Hot Tub: Nestled among evergreens, the spa area offers total privacy and panoramic views.
- Dining: A covered patio with a large farm table and grill setup is ideal for outdoor meals.
Natural materials, cozy textiles, and ambient lighting transform these outdoor spaces into true extensions of the home.
Sustainability: Mindful Luxury
Sustainability is a core part of mountain chic living. This home incorporates:
- Solar panels on the roof for clean energy.
- High-efficiency insulation and smart climate controls.
- Locally sourced and reclaimed materials to reduce the carbon footprint.
- Native landscaping to support local wildlife and minimize water use.
These eco-conscious choices reflect a lifestyle that values both luxury and responsibility.
Conclusion: A New Standard in Mountain Living
This mountain chic home redefines what it means to live well in the wilderness. With its sophisticated yet earthy design, seamless integration into the landscape, and careful attention to detail, it offers a blueprint for stylish alpine living.
More than just a design aesthetic, mountain chic is about creating a sanctuary—where nature meets nurture, and every element tells a story. Whether you’re dreaming of your own mountain retreat or simply seeking inspiration, this home tour proves that rustic elegance and modern luxury can coexist in perfect harmony.








